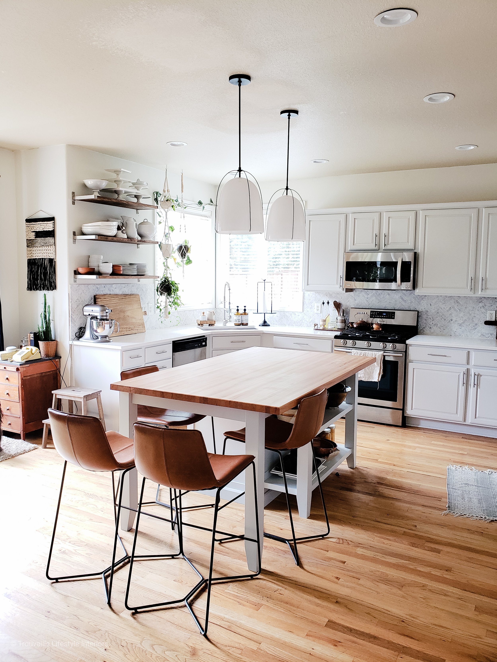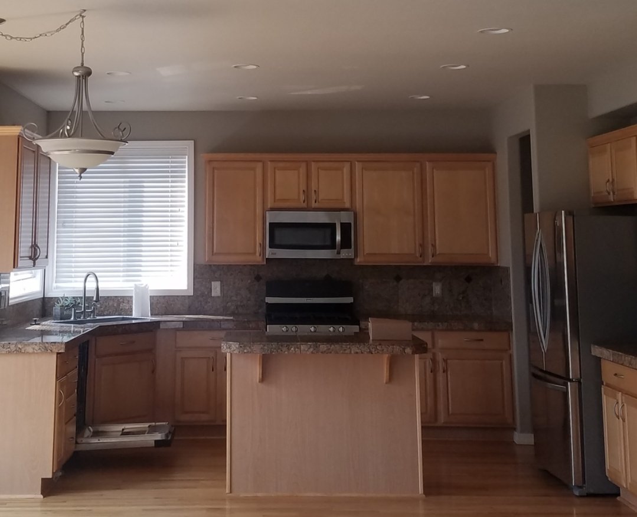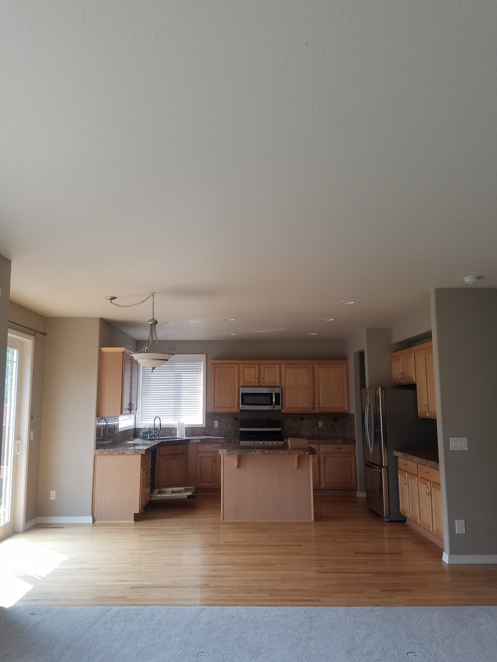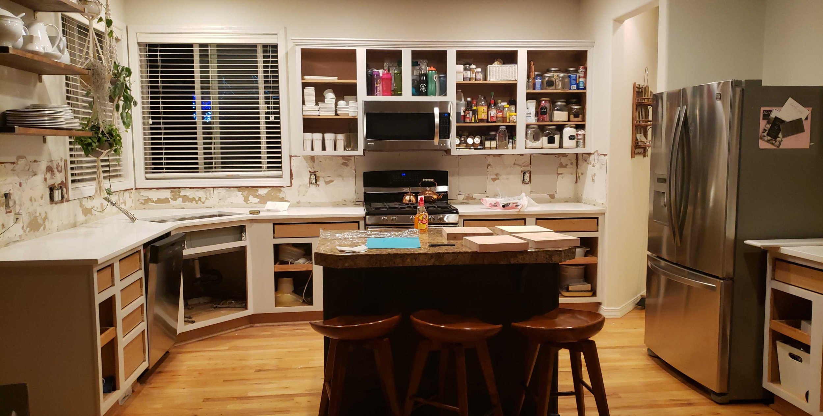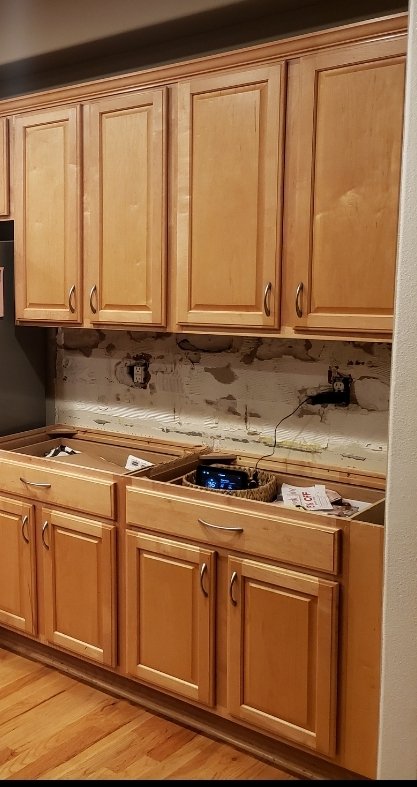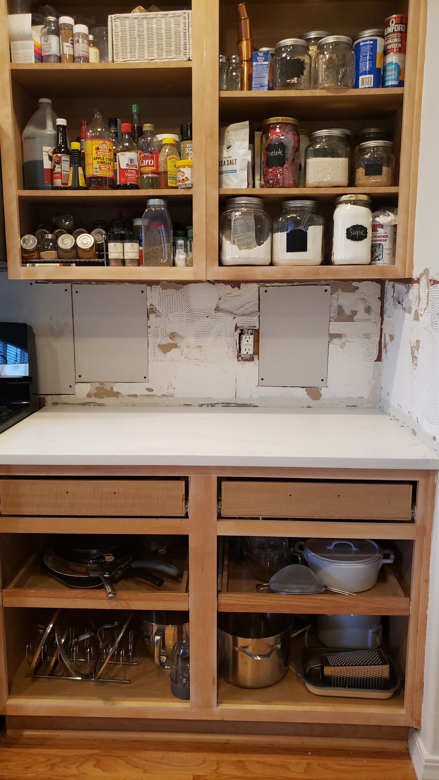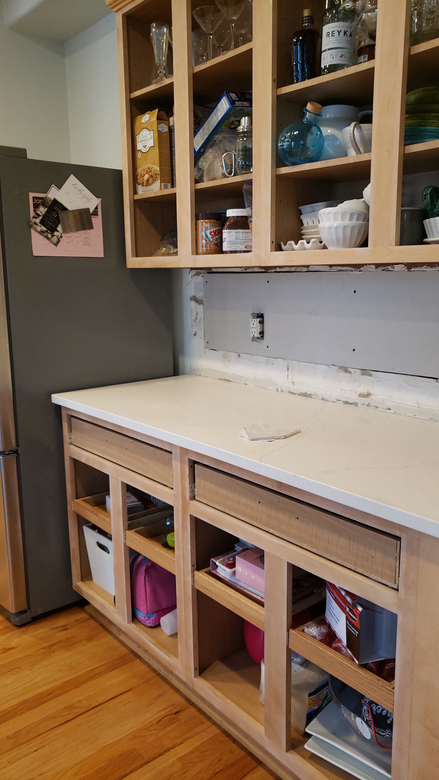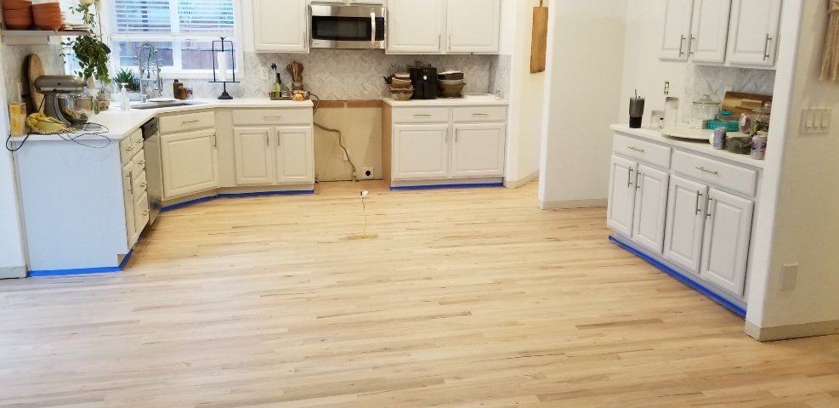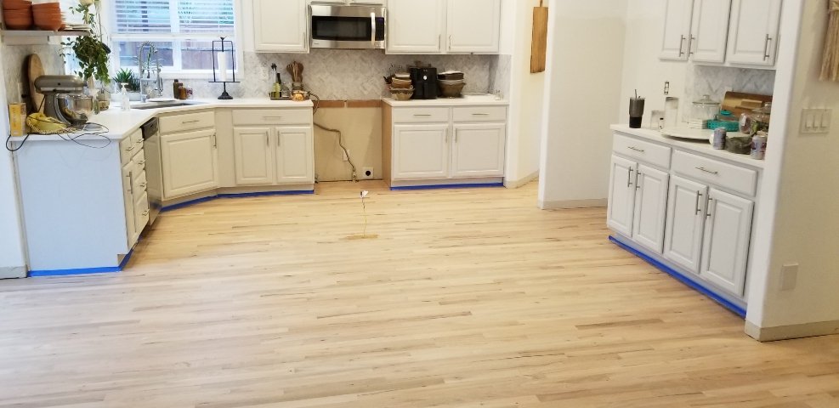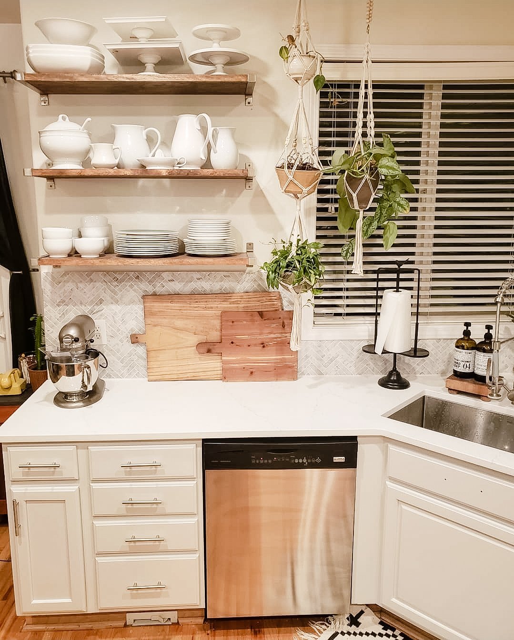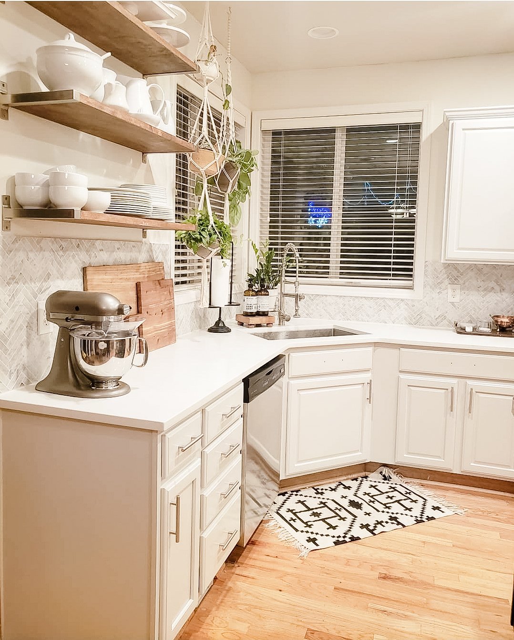90’s Kitchen Update - Renovation
The goal of this project was to create a larger entertaining space without making the home foot print larger.
The owners did not utilize the kitchen nook area so we absorbed some of the space to create a large island and eating space.
These clients were working on a tighter budget so instead of removing all of the existing cabinetry they opted for having them professionally painted out in an airy grey. We also had some of the upper cabinets removed to be replaced with open shelving for easy access. The countertops of the old kitchen were removed and new slabs were selected to accent the herringbone marble backsplash.
Around the corner of the kitchen there was a built in desk and more cabinetry that was also never used by the family. It was redesigned as a butler’s pantry where their wine fridge, ice machine, espresso machine, and bar is located as well as the pantry.

